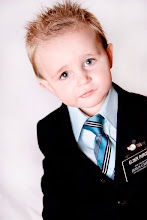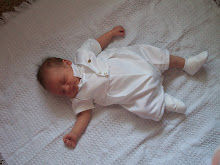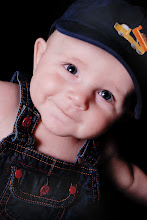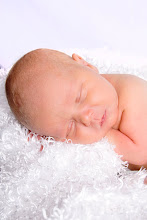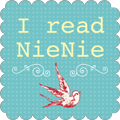Oh my goodness gracious! I am sorry children of mine. I can't believe how very far behind I am on this blog of ours. Well enough is enough time to update it! Laundry and everything can wait till our family journal is caught up! What a busy year 2013 has turned out to be! Finally after 7 years of wonderful wedding bliss we have bought our first home and LOVE LOVE LOVE IT! We moved in April 13, 2013!
These pictures are the before pictures of what I took anyways! It is a split level, but the flow of it is so nice! So let the tour begin: This would be our "Home Teacher Room!" We have since replaced the flooring in the entry way with a wood looking floor that flows into the kitchen. We took down the blinds, replaced the carpet, Painted, and Doug put up some Crown Molding to make it look more formal. The end result is lovely. I am so happy with it!
Another side of the front room going into the dining room. Which apparently this is my only shot of it. I have a better one in the after photos!
Also from the main room are the stairs to go up to the bedrooms. This hallway has also been painted and the carpet has been replaced. The banister is gone right now soon to be replaced just haven't found what I want yet!
Another shot of the Front Room!
Sorry these pictures are out of order but my computer doesn't want to cooperate! We have a 3 car garage! Love it!
The back of our lovely home!
Inside the garage! We love how deep it is. We can fit Doug's truck in and still be able to work at the work bench! Awesome!
Well now we are back to the inside of the house. This would be Jayden's room. We kept the carpet but have painted a brown stripe using the tulip border as a template and put his favorite animal FROGS inside! Turned out very cute if I do say so myself!
These are our doors before. We replaced all our doors with newer updated ones. The main reason for this is that whomever lived here before seemed to be a little paranoid. He had placed keypad locks on all the bedroom doors. When we dismantled them most of them had some ugly holes that just couldn't be fixed so New doors it was!
This is our laundry room. This is our most interesting room. I don't know how people did their laundry in here before or maybe they just didn't use the half bath... I don't know but whatever they did they were creative. We put our washer and dryer in only to figure out that they did not fit. We would have to put one of them in a totally different position in order for it to fit. So long story short We had no washer or dryer for a long time so that we could expand this room 3 feet. Looks so amazing now. I love to do my laundry now!
Now we are upstairs to the master. This is our master bath. Since this picture we have a new shower, new floor, and new counter top. It is also painted a new color as well.
This is the kids bathroom off the hallway. We have since replaced the towel rack, the floor, added some wall decals, and it is now the Frog bathroom!
This is Karston's room. Although you can't really see it in the pictures these rooms are nice and big. Since this picture was taken we have kept the carpet but added some paint, chair rail, and replaced the blinds with some curtains. Still unsure of what I really want to put on the walls so for right now it is still pretty plain.
This is our 4th level. It has so much storage space I am in heaven. We have decided that I must have been a great stacker because it is pretty full now.
My AWESOME kitchen. My must have was a big kitchen. We have a big extended family so we need a big kitchen to fit everyone! I am in love with it! We have since replaced the floors, polished the cupboards, removed the wallpaper border, and added some new lighting.
Off the dining room are the stairs to go down to the 3rd level. AKA The Kid Zone! I might be a mean mom but I don't let the kids play anywhere in my house but the yard and the 3rd level. We cleaned up the stones on the fireplace the best we could and other than that it still looks the same. Still don't know what I want to do there and I decided while I have little people around I will let them break it in and enjoy it before I spend the money to replace anything. I do plan on Painting my mantel on the fireplace and replacing the insert in he fireplace since the one in there has been used to the point where it isn't very safe anymore.
This is the guest bedroom on the 3rd level. I am still unsure as to what I want to do there but I have plenty of time to figure it out!
This is our Master Bedroom. In here we have new window treatments, replaced the carpet, and painted. It has a his and her closet and the previous owner was so kind he left us the closet organizers which are so nice to have!
This is the view from standing at the back of our house. We have about an acre lot and KC loves it!
Here is the front. We plan to add some shutters at some point and remove the rocks. But that will have to wait until next year!
So there you have it our home. Our neighbors are wonderful and my kids have already adopted a lot more grandmas! Heavenly Father truly knew what was right for our family. We couldn't believe how smoothly everything went and how wonderfully this home fits all our needs. We are truly blessed and have been so very happy with our new big decision! Pictures to come with our new look!

























